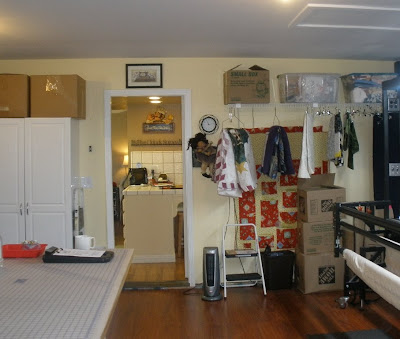Back To Work!
Ahhhhh, Finally! The shop is nearly completed! We have yet to do overhead lighting or computer area, but she is operational! Good thing to as I ONLY have 7, count em SEVEN quilts to get out before Christmas! We had hoped to be up and running by Thanksgiving, but it didnt work out so well. So...While Walt was leveling Greta, I put the coffee on, put on some tunes, fed him and Rudy corn dogs, and I'm never coming out! Heres a few pictures, and as my James would say............. I'll see you when I see you!! (sigh, if only)
LYG!
DInner.........................

Bob The Builder: Long arm area, thread etc
 Kitchen entrance, intake, and yes, more boxes.....grunt.
Kitchen entrance, intake, and yes, more boxes.....grunt. Cut table, domestic area, office area, design wall
Cut table, domestic area, office area, design wall






11 comments:
WOW! What a studio!
Great space! And so neat...
That's an awesome studio!
I like it even more than the last one..........more room in this one.
Looking good!
Corn dogs? I didn't know birds ate such things, lol.
Was this the former garage?
It looks so good and efficient to work in. Suzanne
Yes Suz.. it was a 24 x 24 Garage. We insulated, sheetrocked, ceilings... floors...Electrical supply...etc omg the transformation is amazing! So different from other studios I am actually right off the kitchen so I can do it all now!
24x24! Great space. That black area on the wall, is it a design wall, a chalkboard, garage door? For some reason it just isn't registering.
Happy Holidays!
Christine
YAY!!! What a beautiful site!
My sewing area is a former garage too. We turned it into a REC room years ago and added on a breezeway and new garage. It was the kids playroom and TV room for years. Now I've taken over most of it for my sewing. I keep expanding into the space.
Suzanne
I bet that big black area is the garage door?
The Black wall is 8 feet of design wall, flanked by 4 ft on either side of pegboard. The 16 feet total is the garage door. From the outside it \remains the same, from the insidethe door was insulated and a faux wall built directly on it. ( 2 x 4's, 1 x 2's, more foam insulation, and the peg boards hung, centered with sound board for the deign wall. ( it really works better than acoustic tile we find)
The sound board is then covered with batting, for lack of a trip to fabric store to buy felt. Walt then trimmed it all out with painted 1 x 2 trim board and a nail gun. GREAT FAUX WALL!
Above garage door is a laminate 12 inch shelf. We were going to tack a valance up there to hide the space, but then I liked the cubes we found at home depot. Trouble was, buying so many is costly, so we filled in with clear storage boxes.
All construction was built to be removable, including the laminate flooring. With exception to insulated and rocked walls and ceiling. The hatches on the ceiling provide even more storage up top in the attic. I had toyed with the (ronda) idea of leaving open Gables, but heating up the joint won out. The speakers are now up on 4 walls and you wouldnt believe the awesome sound I have going on now! We were dancing while quilting last night!!
Post a Comment